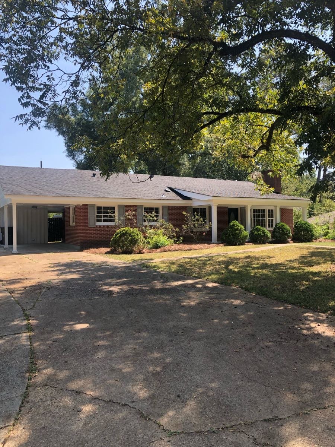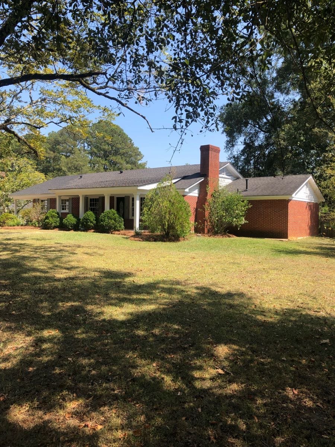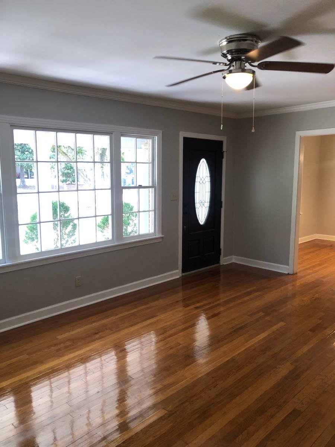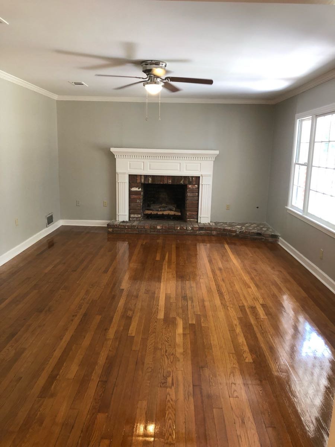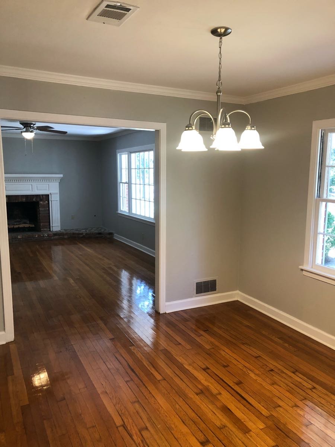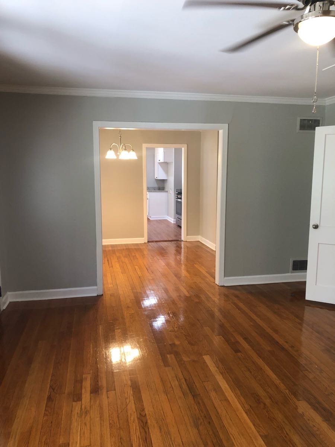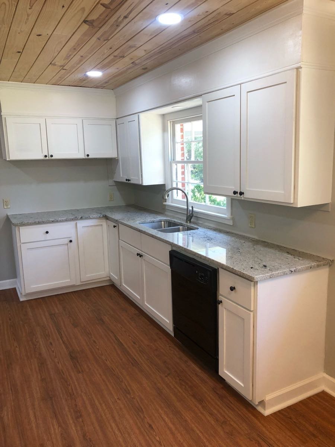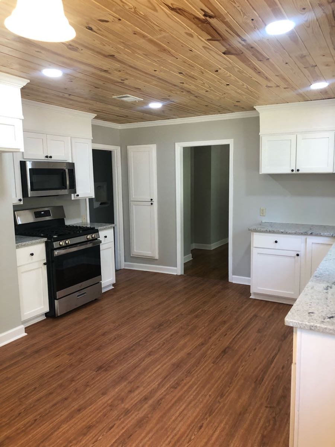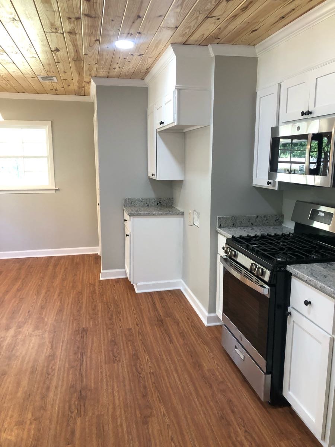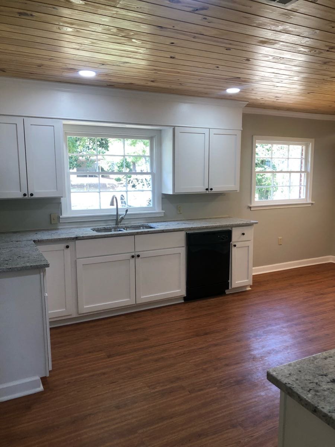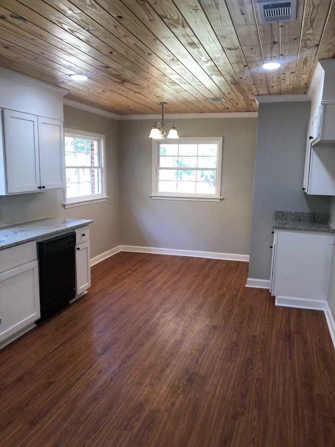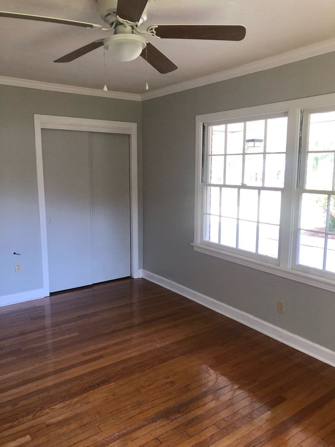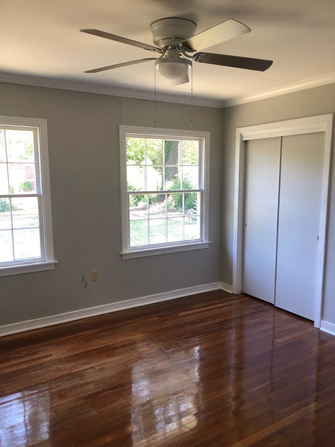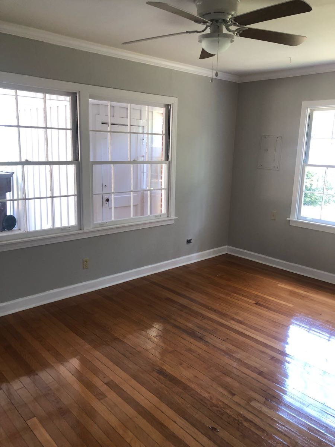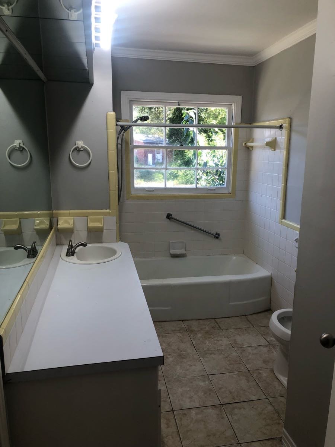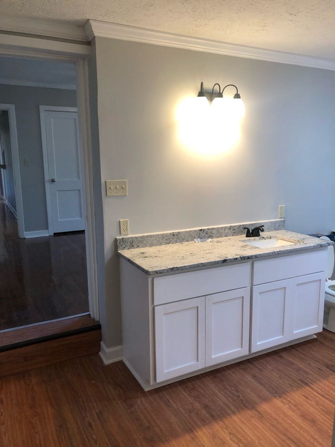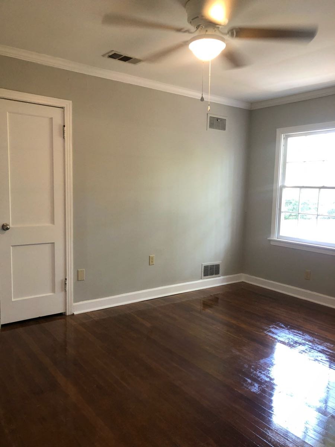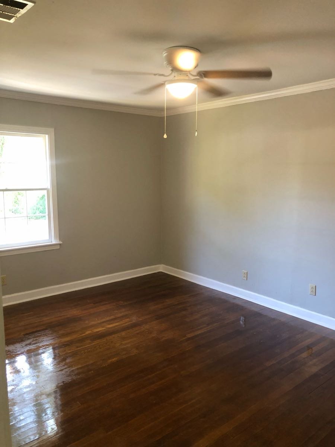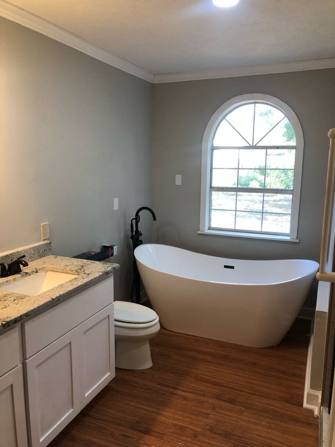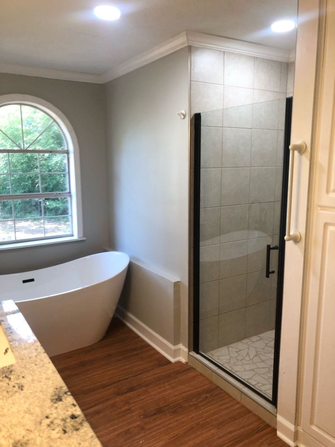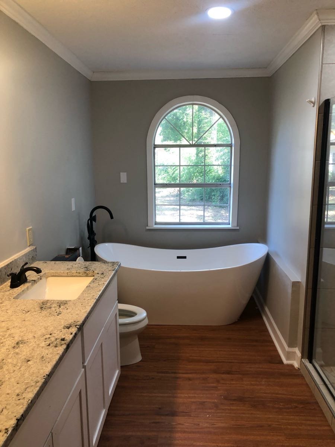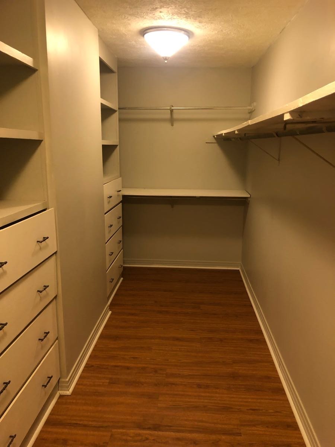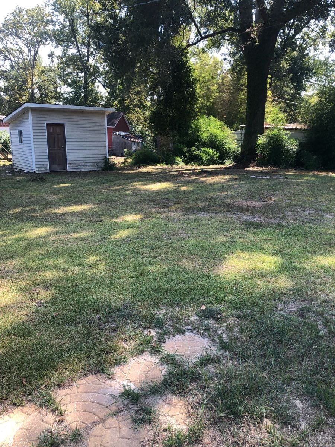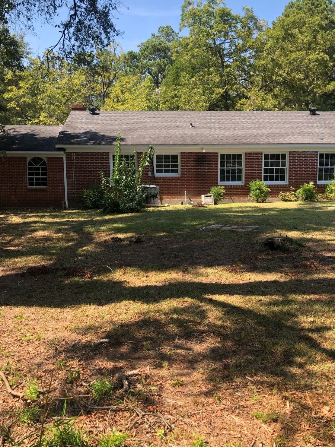Area: Kosciusko School
Bedrooms: 3
Bathrooms: 2
Square Feet: 1786
Lot Size: 140x153.2x43.3x150
Utility Room: Yes
Age: 1952
Heating / AC: Central Heat and Air
Roof: Unknown
Taxes: $980.9 w/homestead
Carport: Single
Fireplace: Yes
Fence/Pool: Yes/No
Porch / Patio / Deck:
Appliances: New Stove, New Dishwasher, New Microwave
Comments: This brick home, in Highland Park Subdivision, is conveniently located near shopping, restaurant and schools. The home has been remodeled and is almost like new. New Paint inside and outside with 3 bedrooms and two baths. The kitchen has new cabinets, granite countertops, new stove, new dishwasher and new microwave. You will love the wood ceilings. The large master bath has a new vanity with granite tops. It has a new soaker tub and separate shower. The master suite has a huge walk in closet. The home has new light fixtures and fans with new flooring throughout. This is a home you will want to preview. Just give us a call for an appointment.


